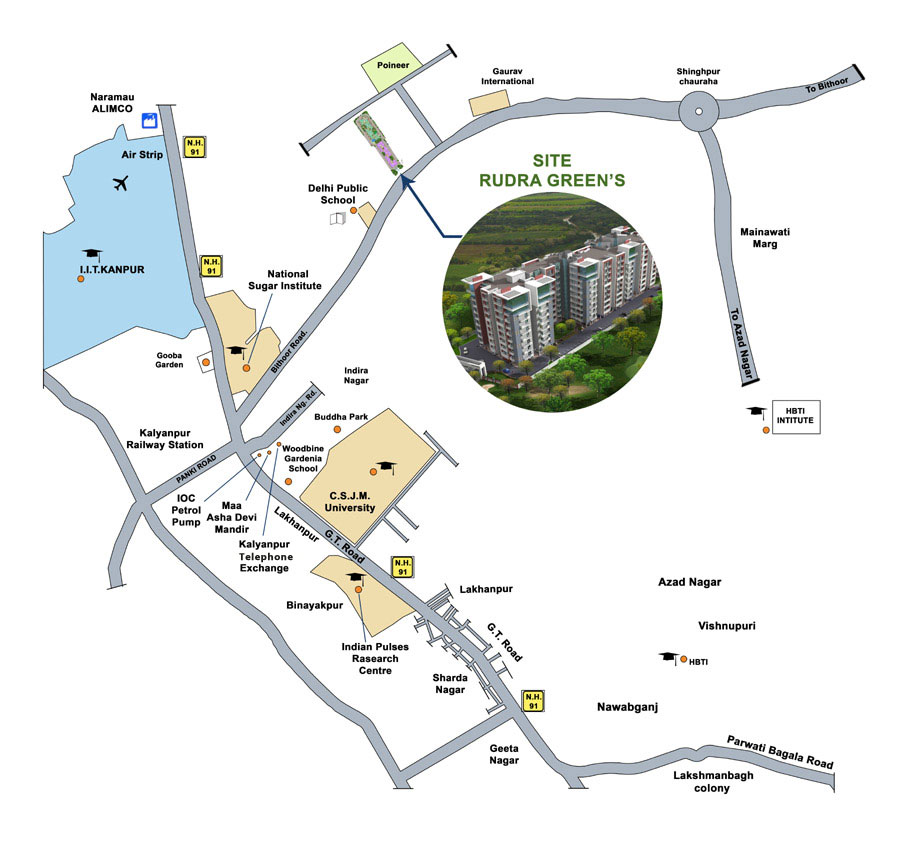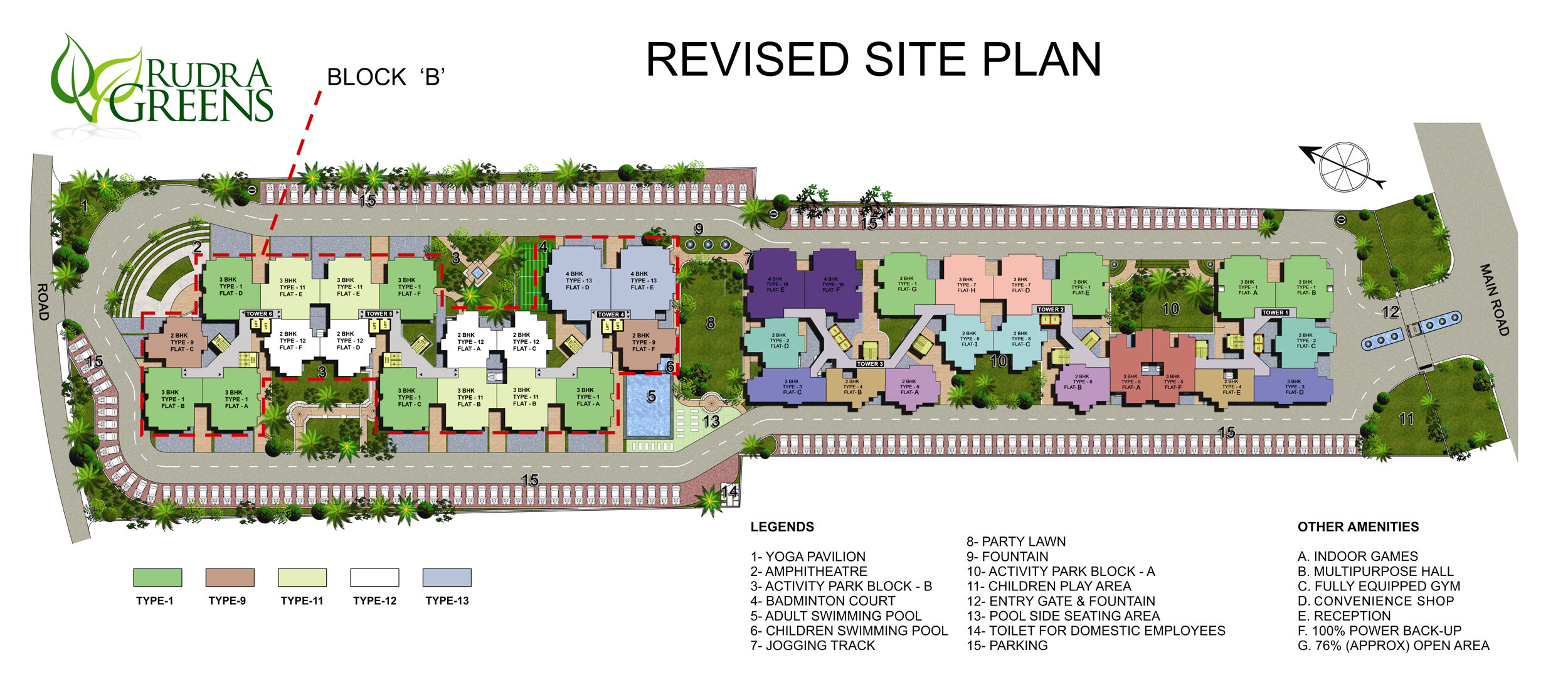Overview
Unfold a healthier and convenient living in a park-like setting at Rudra Greens in Kanpur. Specially designed group housing to keep you close to mother nature so you can breathe every moment in a pleasing way. Club class living at Rudra Greens will change the way you think about urban living.
Use of high end quality products, impeccable finishes, emphasis on harmony with comfort, absolute professionalism and attention to every detail are some of the trend setting factors that makes Rudra Greens stand as a leader. This meticulously planned residential development integrates a full range of health/recreational facilities and amenities to ensure a perfect fusion of basic necessities and a comfort zone.
Site Address
Rudra Greens Kalyanpur - Singhpur Marg, Near D.P.S. (Kalyanpur), Singhpur, Kanpur
Features & Facilities
-
Earthquake Resistant RCC framed Structure
-
KDA Approved
-
2, 3 & 4 BHK Gated Apartments
-
75% (approx.) Open Area
-
Aesthetic Elevation
-
Well Decorated Lift Lobby
-
Fully Equipped Gymnasium
-
Multipurpose Hall
-
Indoor Games
-
Yoga & Meditation
-
Amphitheatre
-
Activity Park
-
Party Lawn
-
Kid’s Pool
-
Kid’s Play Area
-
Jogging Pathway
-
Fountain
-
Badminton Court
-
Reception & Waiting Area
-
Temple
-
Ample Parking Space – Open, Stilt & Basement
-
Power backup in flats and selected common areas
-
24*7 Security with CCTV at main entrance of the project & Selected Common Areas
-
24*7 Water Supply
-
Intercom facility in each apartment
-
Automatic Lifts
-
Convenience Shop to cater daily needs
-
Common Toilet for Drivers and Servants
-
Rain Water Harvesting & Storm Water Drain
-
Fire Fighting System
-
Brick Coba Treatment on Terrace for Heat Reduction
-
Transformer & Genset
-
Street Lights on Boundary Wall
-
Concrete / Paved Internal Roads
-
Guard Room
-
Finance Facility from all Leading Banks
-
Earthquake Resistant RCC framed Structure
-
KDA Approved
-
2, 3 & 4 BHK Gated Apartments
-
75% (approx.) Open Area
-
Aesthetic Elevation
-
Well Decorated Lift Lobby
-
Fully Equipped Gymnasium
-
Multipurpose Hall
-
Indoor Games
-
Yoga & Meditation
-
Amphitheatre
-
Activity Park
-
Party Lawn
-
Kid’s Pool
-
Kid’s Play Area
-
Jogging Pathway
-
Fountain
-
Badminton Court
-
Reception & Waiting Area
-
Temple
-
Ample Parking Space – Open, Stilt & Basement
-
Power backup in flats and selected common areas
-
24*7 Security with CCTV at main entrance of the project & Selected Common Areas
-
24*7 Water Supply
-
Intercom facility in each apartment
-
Automatic Lifts
-
Convenience Shop to cater daily needs
-
Common Toilet for Drivers and Servants
-
Rain Water Harvesting & Storm Water Drain
-
Fire Fighting System
-
Brick Coba Treatment on Terrace for Heat Reduction
-
Transformer & Genset
-
Street Lights on Boundary Wall
-
Concrete / Paved Internal Roads
-
Guard Room
-
Finance Facility from all Leading Banks

