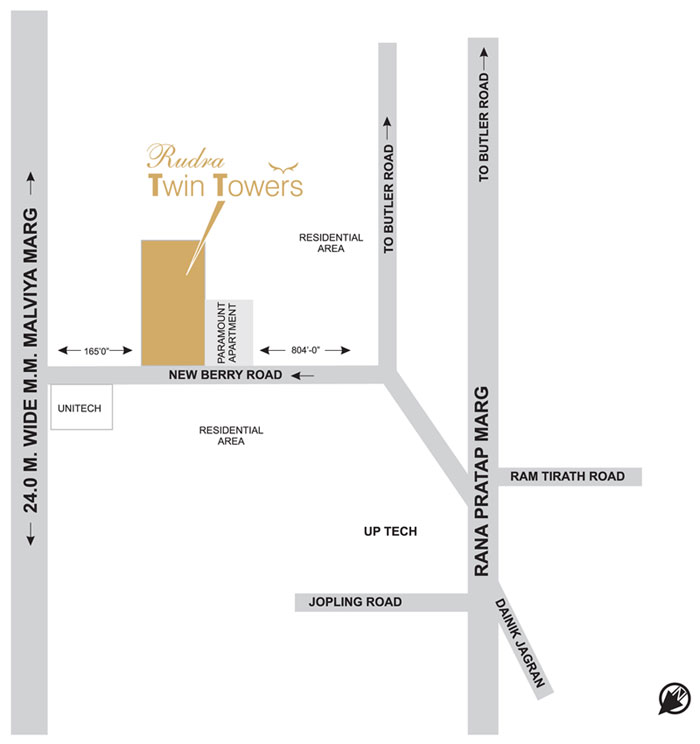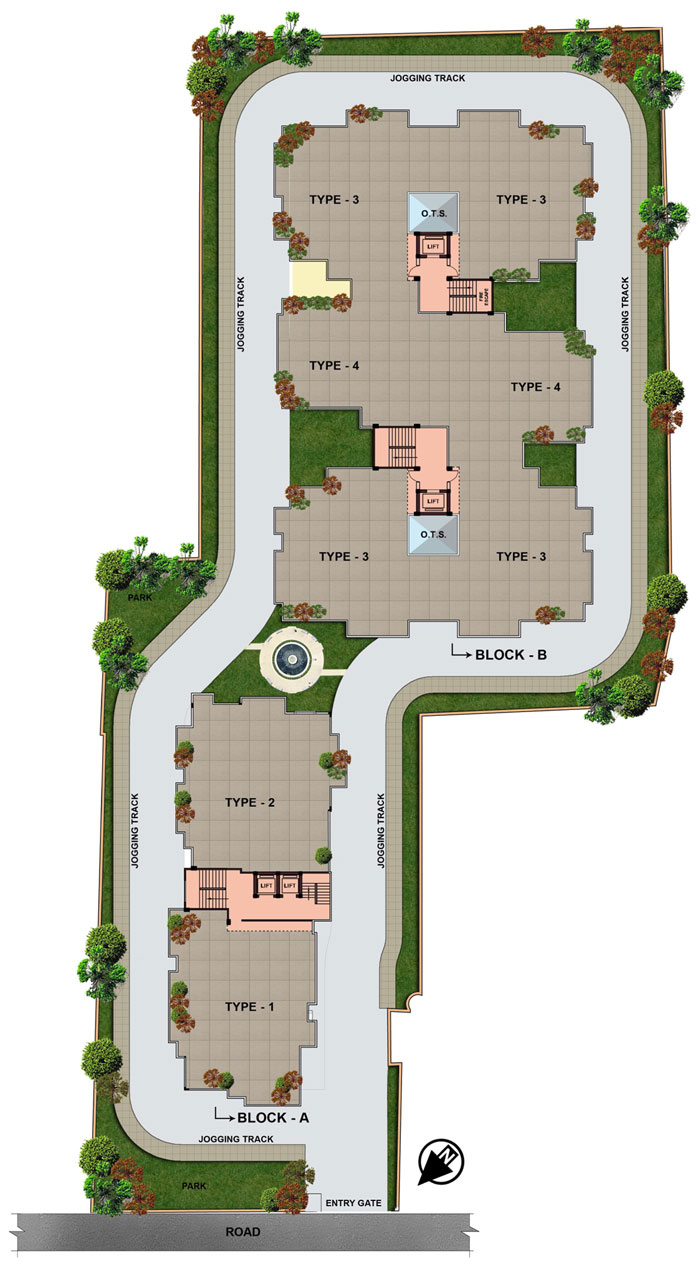Overview
Rudra Twin Towers is a premium residential complex near Butler Palace, an unparallel location in the vibrant city of Lucknow. The open and spacious surroundings are a welcome change from the city congestions facilitates the community living concept of togetherness, yet without compromising on fine living.
Site Address
New Berry Road, Near Butler palace, Lucknow
Features & Facilities
-
Earthquake resistant RCC framed structure
-
LDA Approved
-
3 & 4 BHK Gated Apartments
-
Strategically located at heart of city New Berry Road (Near Butler Palace), Lucknow
-
Italian flooring in Drawing and Dining
-
Modular kitchen
-
UPVC Doors & Windows (Fenesta)
-
Wall Hung sanitary (Roca)
-
CP Fitting (Grohe)
-
Hardware (Dorma)
-
Fully equipped Gym
-
Multipurpose Hall
-
Indoor Games - Pool table and Table tennis
-
Automatic Lift (ThyssenKrupp)
-
Power back-up
-
Reception and waiting Area
-
Ample Parking - Basement and Stilt
-
Formal Sitting Area
-
Healthcare, Educational institutions and Commercial hubs (Offices & Markets) within vicinity
-
Rainwater harvesting
-
Well decorated lift lobby
-
24x7 security with CCTV at Entrance and selected Common Areas
-
24x7 water supply
-
Wi-fi enabled complex
-
Intercom facility
-
Fire Fighting System
-
Brick Coba Treatment on Terrace for Heat Reduction
-
Lights on Boundary Wall
-
Common Toilet for Drivers & Servants
-
Guard Room
-
Transformer & Genset
-
Finance Facility from all Leading Banks
-
Earthquake resistant RCC framed structure
-
LDA Approved
-
3 & 4 BHK Gated Apartments
-
Strategically located at heart of city New Berry Road (Near Butler Palace), Lucknow
-
Italian flooring in Drawing and Dining
-
Modular kitchen
-
UPVC Doors & Windows (Fenesta)
-
Wall Hung sanitary (Roca)
-
CP Fitting (Grohe)
-
Hardware (Dorma)
-
Fully equipped Gym
-
Multipurpose Hall
-
Indoor Games - Pool table and Table tennis
-
Automatic Lift (ThyssenKrupp)
-
Power back-up
-
Reception and waiting Area
-
Ample Parking - Basement and Stilt
-
Formal Sitting Area
-
Healthcare, Educational institutions and Commercial hubs (Offices & Markets) within vicinity
-
Rainwater harvesting
-
Well decorated lift lobby
-
24x7 security with CCTV at Entrance and selected Common Areas
-
24x7 water supply
-
Wi-fi enabled complex
-
Intercom facility
-
Fire Fighting System
-
Brick Coba Treatment on Terrace for Heat Reduction
-
Lights on Boundary Wall
-
Common Toilet for Drivers & Servants
-
Guard Room
-
Transformer & Genset
-
Finance Facility from all Leading Banks

