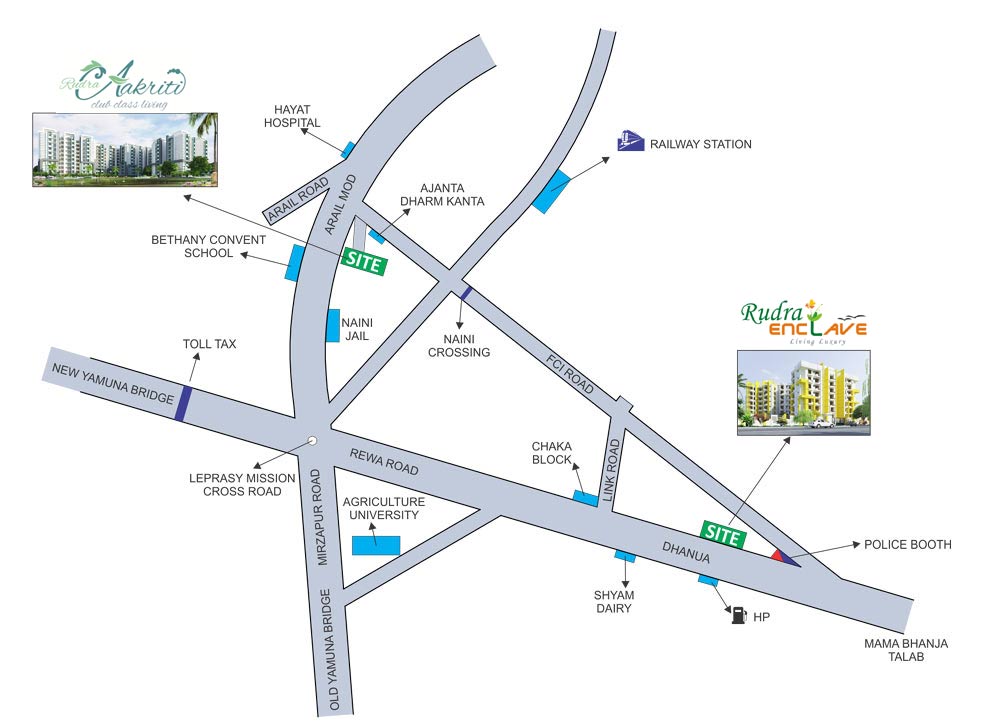Overview
The exciting residential community of Rudra Enclave is fast on the way to becoming home to scores of families over the next few years. It is an ideal living address as it offers you a secure residential community of private recreation surrounded by a beautiful natural environment. A carefully planed and executed apartment at Rudra Enclave will provide you
with an surpassed lifestyle.
There’s no better place to live than a luxury-yet-affordable home at Rudra Enclave . The integration of world-class amenities, uniquely designed rooms and impressive opulence makes living at Rudra Enclave an an inimitable apartment experience. Come home to distinct pleasure and style of upscale living
Site Address
Rudra Enclave Dhanua, Rewa Road, Allahabad
Features & Facilities
-
Earthquake Resistant RCC framed Structure
-
2, 3 & 4 BHK Gated Apartments
-
75% (approx.) Open Area
-
Aesthetic Elevation
-
Club House:
-
Fully Equipped Gymnasium
-
Multipurpose Hall
-
Indoor Games
-
Crehe/Day Care
-
Yoga & Meditation
-
Activity Park/Party Lawn
-
Swimming Pool with change room and shower
-
Kid’s Play Area
-
Amphitheatre
-
Jogging Pathway
-
Garden
-
Temple
-
Lotus Pond
-
Fountain
-
Formal Sitting Area
-
Reception Area
-
Ample Parking – Basement, Stilt & Open
-
Power backup
-
Automatic Passenger Lifts with ARD System
-
24*7 Security with CCTV at Selected Common Areas
-
24*7 Water Supply
-
Intercom facility
-
Convenience Shop to cater daily needs
-
Common Toilet for Drivers & Servants
-
Rain Water Harvesting
-
Fire Fighting System
-
Brick Coba Treatment on Terrace for Heat Reduction
-
Transformer & Genset
-
Street Lights on boundary wall
-
Concrete / Paved Internal Roads
-
Guard Room
-
Finance Facility from all Leading Banks
-
Earthquake Resistant RCC framed Structure
-
2, 3 & 4 BHK Gated Apartments
-
75% (approx.) Open Area
-
Aesthetic Elevation
-
Club House:
-
Fully Equipped Gymnasium
-
Multipurpose Hall
-
Indoor Games
-
Crehe/Day Care
-
Yoga & Meditation
-
Activity Park/Party Lawn
-
Swimming Pool with change room and shower
-
Kid’s Play Area
-
Amphitheatre
-
Jogging Pathway
-
Garden
-
Temple
-
Lotus Pond
-
Fountain
-
Formal Sitting Area
-
Reception Area
-
Ample Parking – Basement, Stilt & Open
-
Power backup
-
Automatic Passenger Lifts with ARD System
-
24*7 Security with CCTV at Selected Common Areas
-
24*7 Water Supply
-
Intercom facility
-
Convenience Shop to cater daily needs
-
Common Toilet for Drivers & Servants
-
Rain Water Harvesting
-
Fire Fighting System
-
Brick Coba Treatment on Terrace for Heat Reduction
-
Transformer & Genset
-
Street Lights on boundary wall
-
Concrete / Paved Internal Roads
-
Guard Room
-
Finance Facility from all Leading Banks
