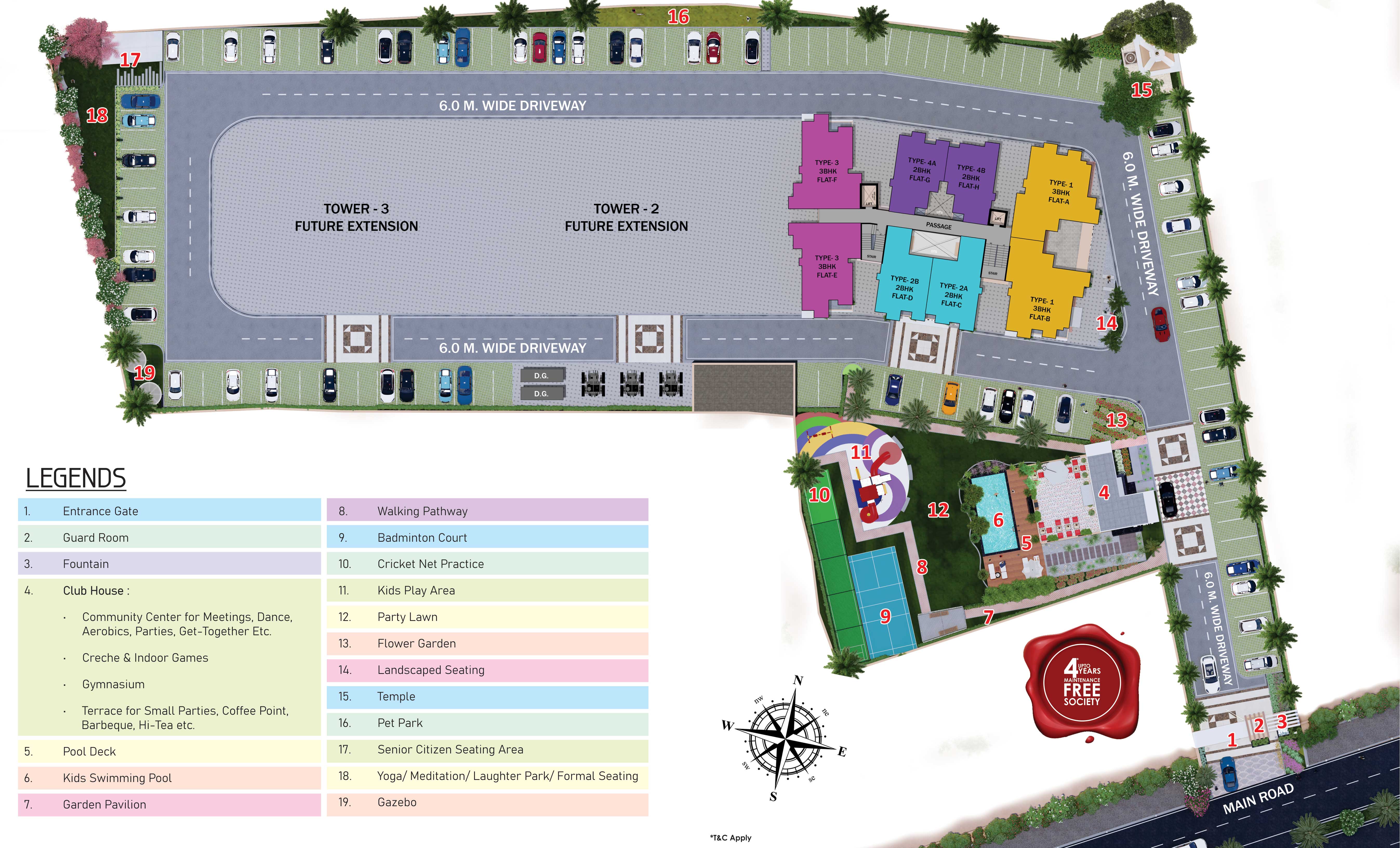Rudra Vardaan Heights Phase-1
Overview
Rudra Group presents a new benchmark "Rudra Vardaan Heights Ph-1", a dream home and a pocket friendly luxury. This project offers you a complete peace of mind with all club class facilities and safety measures. It's a one stop destination for all generation. Facilities infused in Club House is a perfect combination of health, games and entertainment. Pocket friendly home loan EMI's make this project a dream come true of every individual looking for 'own dream home" .
Site Address
Rudra Vardaan Heights Ph-1 Near Tehsil Tiraha, Mohanlalganj, Raebareli Road, Lucknow
Features & Facilities
-
Earthquake Safe RCC framed Structure
-
LDA Approved and RERA Registered
-
2 & 3 BHK Apartments
-
Grand Entry & Exit Gate with Fountain
-
Guard Room with Toilet
-
75% (approx.) Open Area
-
Aesthetic Elevation
-
Well Decorated Lift Lobby
-
Ample Parking Space – Basement, Stilt& Open
-
Power backup in Flats & Selected Common Areas
-
Provision for 24X7 Security with CCTV at Main Entrance of the Project
-
Provision for 24X7 Water Supply
-
Provision for Hot & Cold Water
-
Intercom facility
-
Automatic Passenger Lift with ARD (Auto Rescue Device) System(2 Lifts in each Tower- one8 Passenger &another13 Passenger)
-
Common Toilet for Drivers and Servants
-
Rain Water Harvesting
-
Fire Fighting System
-
Brick Coba Treatment on Terrace for Heat Reduction
-
Transformer & Genset Facility
-
Sufficient Common Area Lighting
-
Concrete/Paved Internal Roads
-
S.T.P. (Sewage Treatment Plant)
-
Grand Double Height Entrance in Tower-1
-
Earthquake Safe RCC framed Structure
-
LDA Approved and RERA Registered
-
2 & 3 BHK Apartments
-
Grand Entry & Exit Gate with Fountain
-
Guard Room with Toilet
-
75% (approx.) Open Area
-
Aesthetic Elevation
-
Well Decorated Lift Lobby
-
Ample Parking Space – Basement, Stilt& Open
-
Power backup in Flats & Selected Common Areas
-
Provision for 24X7 Security with CCTV at Main Entrance of the Project
-
Provision for 24X7 Water Supply
-
Provision for Hot & Cold Water
-
Intercom facility
-
Automatic Passenger Lift with ARD (Auto Rescue Device) System(2 Lifts in each Tower- one8 Passenger &another13 Passenger)
-
Common Toilet for Drivers and Servants
-
Rain Water Harvesting
-
Fire Fighting System
-
Brick Coba Treatment on Terrace for Heat Reduction
-
Transformer & Genset Facility
-
Sufficient Common Area Lighting
-
Concrete/Paved Internal Roads
-
S.T.P. (Sewage Treatment Plant)
-
Grand Double Height Entrance in Tower-1

