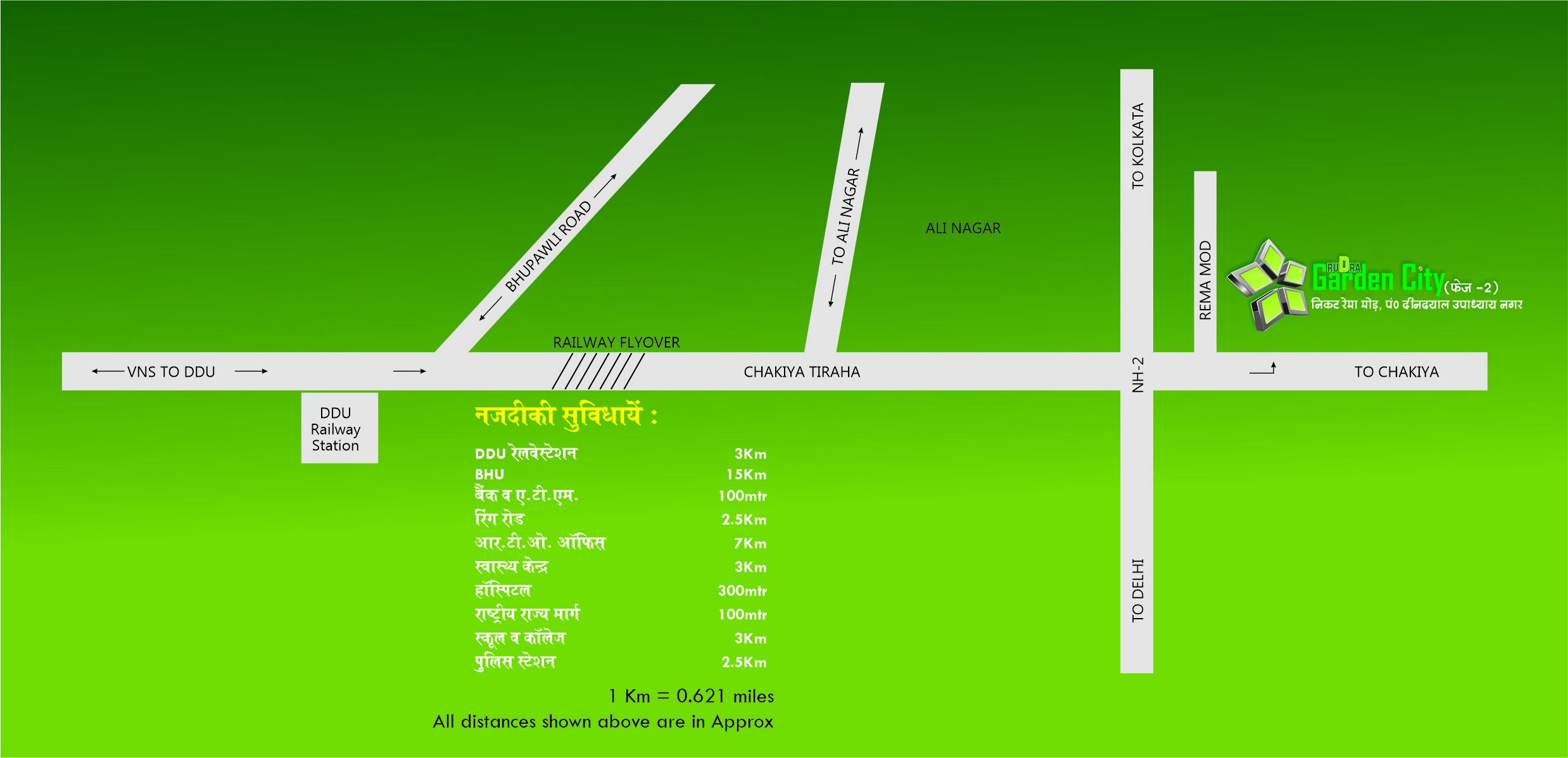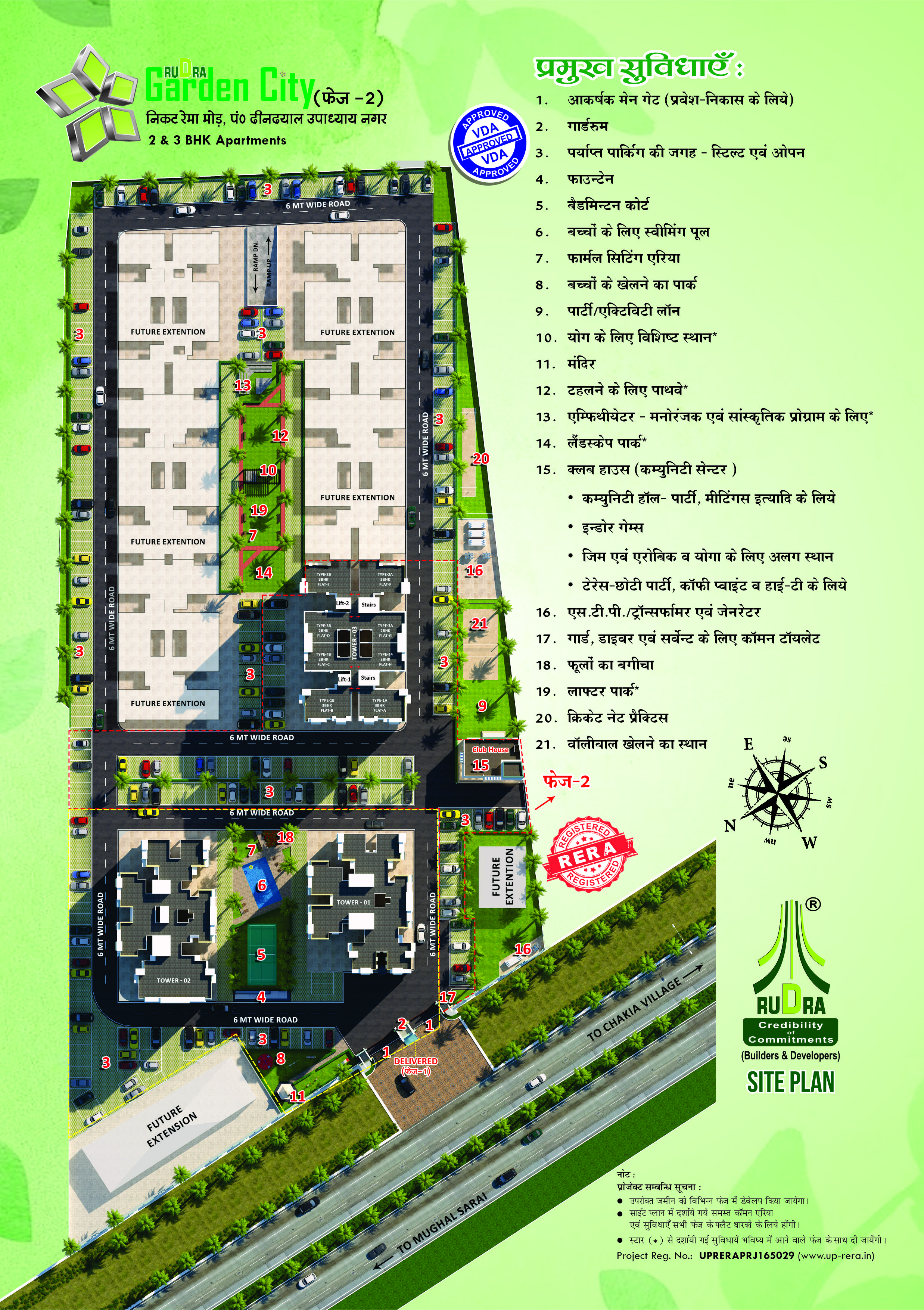Rudra Garden City Phase 2
Overview
मुगलसराय तेजी से उभरता हुआ शहर है | यहाँ हैं बेहतरीन परिवहन और बुनियादी सुविधाएं, प्रगतिशील औधोगिक विकास, आधुनिक शैक्षिक संस्थान, स्वास्थय और शॉपिंग की सुविधाएं
भी | रुद्रा गार्डन सिटी शहर की आकर्षक लोकेशन में स्थित एक आधुनिक आवासीय परियोजना है | यहाँ शांति, समृद्धि और आराम का अतुल्य संगम आपको आपके सपनों की जीवनशैली प्रदान करेगा |
Site Address
Rudra Garden City Phase 2 निकट रेमा मोड़, प0 दीनदयाल उपाध्याय नगर, मुगलसराय
Features & Facilities
-
Earthquake Resistant RCC framed Structure
-
VDA Approved and RERA Registered
-
Approx. 75% Open Area
-
Club House (Community Center)
-
Community Hall for Parties, Meetings etc.
-
Indoor Games
-
Separate Area for Gymnasium & Aerobics/Yoga
-
Terrace for Small Parties, Coffee Point, Hi-Tea etc.
-
Party cum Activity Park
-
Cricket Net Practice Area
-
Outdoor Volleyball Area
-
Kid’s Swimming Pool
-
Kid’s Play Area
-
Badminton Court
-
Formal Sitting Area
-
Fountain
-
Temple
-
Flower Garden
-
Ample Parking Space – Stilt & Open
-
Walking Pathway*
-
Yoga & Meditation Area*
-
Amphitheater
-
Landscape Park*
-
Laughter Park*
-
Power Backup in Common Area
-
24X7 Security with CCTV at Main Entrance of the Project
-
24X7 Water Supply
-
Intercom Facility
-
Automatic Passenger Lift with ARD System in Tower-3 (One Lift 8 Passenger & One Lift 13 Passenger)/li>
-
Common Toilet attached with Guard Room for Drivers, Guard and Servants
-
Rain Water Harvesting
-
Fire Fighting System
-
Brick Coba treatment on Top Floor
-
Transformer & Genset
-
Lights on Boundary Wall
-
Concrete/Paved Internal Roads
-
S.T.P.
-
Finance Facility from all Leading Banks
-
Earthquake Resistant RCC framed Structure
-
VDA Approved and RERA Registered
-
Approx. 75% Open Area
-
Club House (Community Center)
-
Community Hall for Parties, Meetings etc.
-
Indoor Games
-
Separate Area for Gymnasium & Aerobics/Yoga
-
Terrace for Small Parties, Coffee Point, Hi-Tea etc.
-
Party cum Activity Park
-
Cricket Net Practice Area
-
Outdoor Volleyball Area
-
Kid’s Swimming Pool
-
Kid’s Play Area
-
Badminton Court
-
Formal Sitting Area
-
Fountain
-
Temple
-
Flower Garden
-
Ample Parking Space – Stilt & Open
-
Walking Pathway*
-
Yoga & Meditation Area*
-
Amphitheater
-
Landscape Park*
-
Laughter Park*
-
Power Backup in Common Area
-
24X7 Security with CCTV at Main Entrance of the Project
-
24X7 Water Supply
-
Intercom Facility
-
Automatic Passenger Lift with ARD System in Tower-3 (One Lift 8 Passenger & One Lift 13 Passenger)/li>
-
Common Toilet attached with Guard Room for Drivers, Guard and Servants
-
Rain Water Harvesting
-
Fire Fighting System
-
Brick Coba treatment on Top Floor
-
Transformer & Genset
-
Lights on Boundary Wall
-
Concrete/Paved Internal Roads
-
S.T.P.
-
Finance Facility from all Leading Banks

