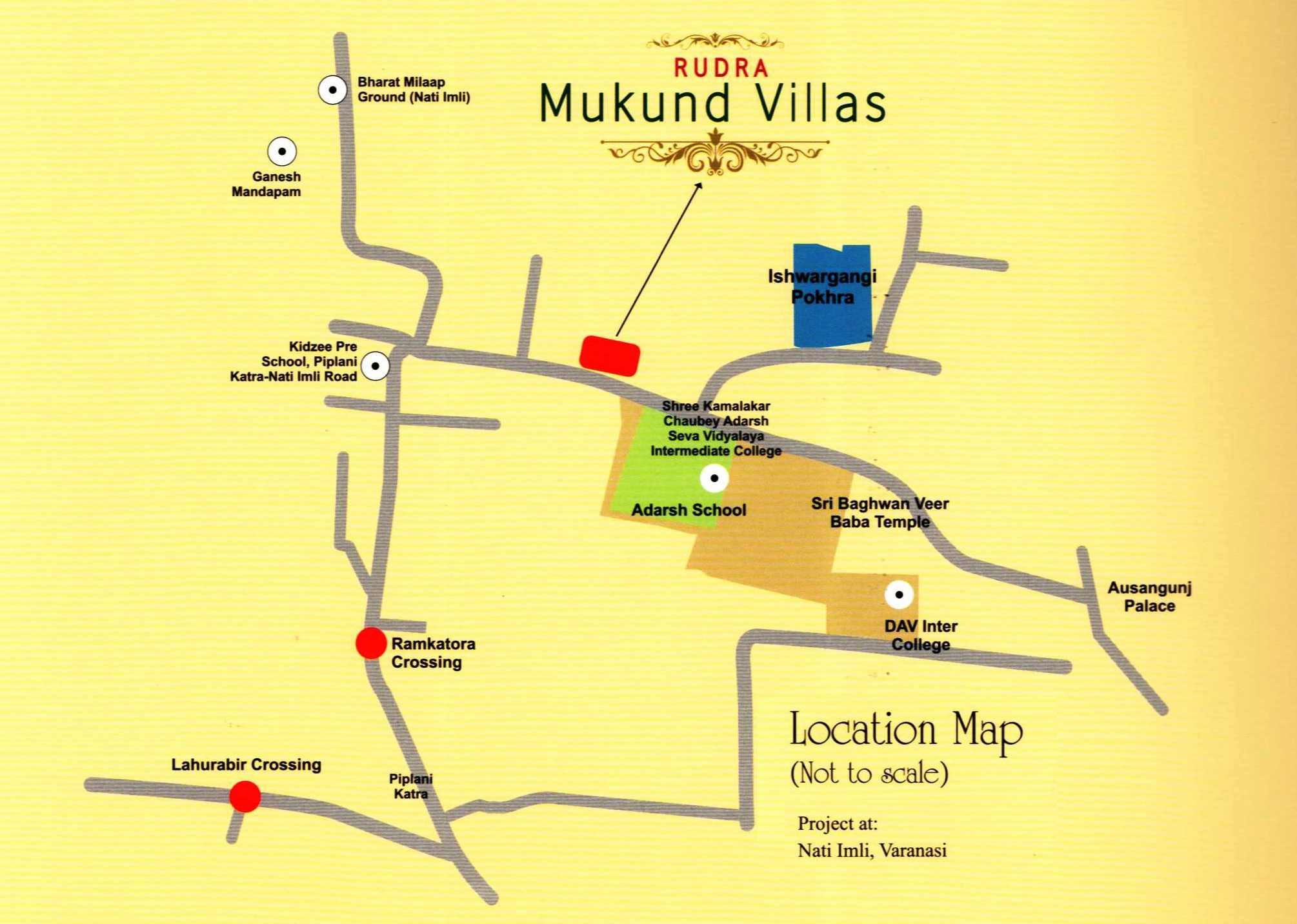Overview
Flawless luxury amidst unspoiled nature
Escape in to fantasy with a lavish living experience at Rudra Mukund Villas, efficiently designed for the royal few who always look for the extraordinary and exclusive.
If you aspire to feel true elegance of indoors and listen to the symphony of lush green outdoors, you are home. Welcome to a never-experienced-before luxury lifestyle, centrally located in the holy city of Varanasi.
Site Address
Rudra Mukund Villas Nati Imli, Near Adarsh Seva Inter Collage, Varanasi
Features & Facilities
-
Earthquake Resistant RCC framed Structure
-
VDA Approved
-
2 ,3 & 4 BHK Gated Apartments
-
76% (approx.) Open Area
-
Aesthetic Elevation
-
Conveniently connected to Markets, Hospitals, Schools, Railway Station etc.
-
Well Decorated Lift Lobby
-
Modular Kitchen
-
Italian Flooring in Drawing, Dining and Wooden Flooring in Master Bedroom
-
Coloured French Shutters made of UPVC with Glass of Full Height and Mesh
-
DTH Connection and Provision for Split AC
-
Fully Equipped and Air-conditioned Gymnasium
-
Steam, Sauna & Jacuzzi
-
Multipurpose Hall
-
Indoor Games – Pool Table, Table Tennis etc.
-
Jogging Pathway
-
Ample Parking Space
-
Amphitheatre
-
Party Lawn cum Activity Park
-
Kid’s Swimming Pool with Change Room, Shower & Toilet
-
Pool Side Sitting Area
-
Kid’s Play Area with Seesaw & Swings
-
Automatic Lift with ARD System
-
Yoga & Meditation Pavilion
-
Temple
-
Lotus Pond
-
Terrace Garden
-
Fountain with Sitting Area
-
Creche
-
EPABX connectivity/Intercom in each apartment
-
Air-conditioned Reception & Waiting Area
-
Ample Parking Space – Basement, Open & Stilt
-
Power backup in Flats & selected common areas
-
Invertor Back-up for Main common areas till genset starts
-
3-tier, 24*7 Security with CCTV at Entrance
-
24*7 Hot and Cold Water Supply
-
Rain Water Harvesting & Storm Water Drain
-
Motion Sensor at Key Positions and Common Areas
-
Fire Fighting System
-
RO Plant
-
Brick Coba Treatment on Terrace for Heat Reduction
-
Anti-Termite Treatment
-
Street Lights on Boundary Wall
-
High Quality Automatic 8 & 13 Passenger SS Lifts with ARD System
-
WI-Fi Connectivity and Video Phone
-
Common Toilet for Drivers and Servants
-
Guard Room
-
Transformer & Genset
-
Paved Internal Pathways
-
Finance Facility from all Leading Banks
-
Earthquake Resistant RCC framed Structure
-
VDA Approved
-
2 ,3 & 4 BHK Gated Apartments
-
76% (approx.) Open Area
-
Aesthetic Elevation
-
Conveniently connected to Markets, Hospitals, Schools, Railway Station etc.
-
Well Decorated Lift Lobby
-
Modular Kitchen
-
Italian Flooring in Drawing, Dining and Wooden Flooring in Master Bedroom
-
Coloured French Shutters made of UPVC with Glass of Full Height and Mesh
-
DTH Connection and Provision for Split AC
-
Fully Equipped and Air-conditioned Gymnasium
-
Steam, Sauna & Jacuzzi
-
Multipurpose Hall
-
Indoor Games – Pool Table, Table Tennis etc.
-
Jogging Pathway
-
Ample Parking Space
-
Amphitheatre
-
Party Lawn cum Activity Park
-
Kid’s Swimming Pool with Change Room, Shower & Toilet
-
Pool Side Sitting Area
-
Kid’s Play Area with Seesaw & Swings
-
Automatic Lift with ARD System
-
Yoga & Meditation Pavilion
-
Temple
-
Lotus Pond
-
Terrace Garden
-
Fountain with Sitting Area
-
Creche
-
EPABX connectivity/Intercom in each apartment
-
Air-conditioned Reception & Waiting Area
-
Ample Parking Space – Basement, Open & Stilt
-
Power backup in Flats & selected common areas
-
Invertor Back-up for Main common areas till genset starts
-
3-tier, 24*7 Security with CCTV at Entrance
-
24*7 Hot and Cold Water Supply
-
Rain Water Harvesting & Storm Water Drain
-
Motion Sensor at Key Positions and Common Areas
-
Fire Fighting System
-
RO Plant
-
Brick Coba Treatment on Terrace for Heat Reduction
-
Anti-Termite Treatment
-
Street Lights on Boundary Wall
-
High Quality Automatic 8 & 13 Passenger SS Lifts with ARD System
-
WI-Fi Connectivity and Video Phone
-
Common Toilet for Drivers and Servants
-
Guard Room
-
Transformer & Genset
-
Paved Internal Pathways
-
Finance Facility from all Leading Banks

