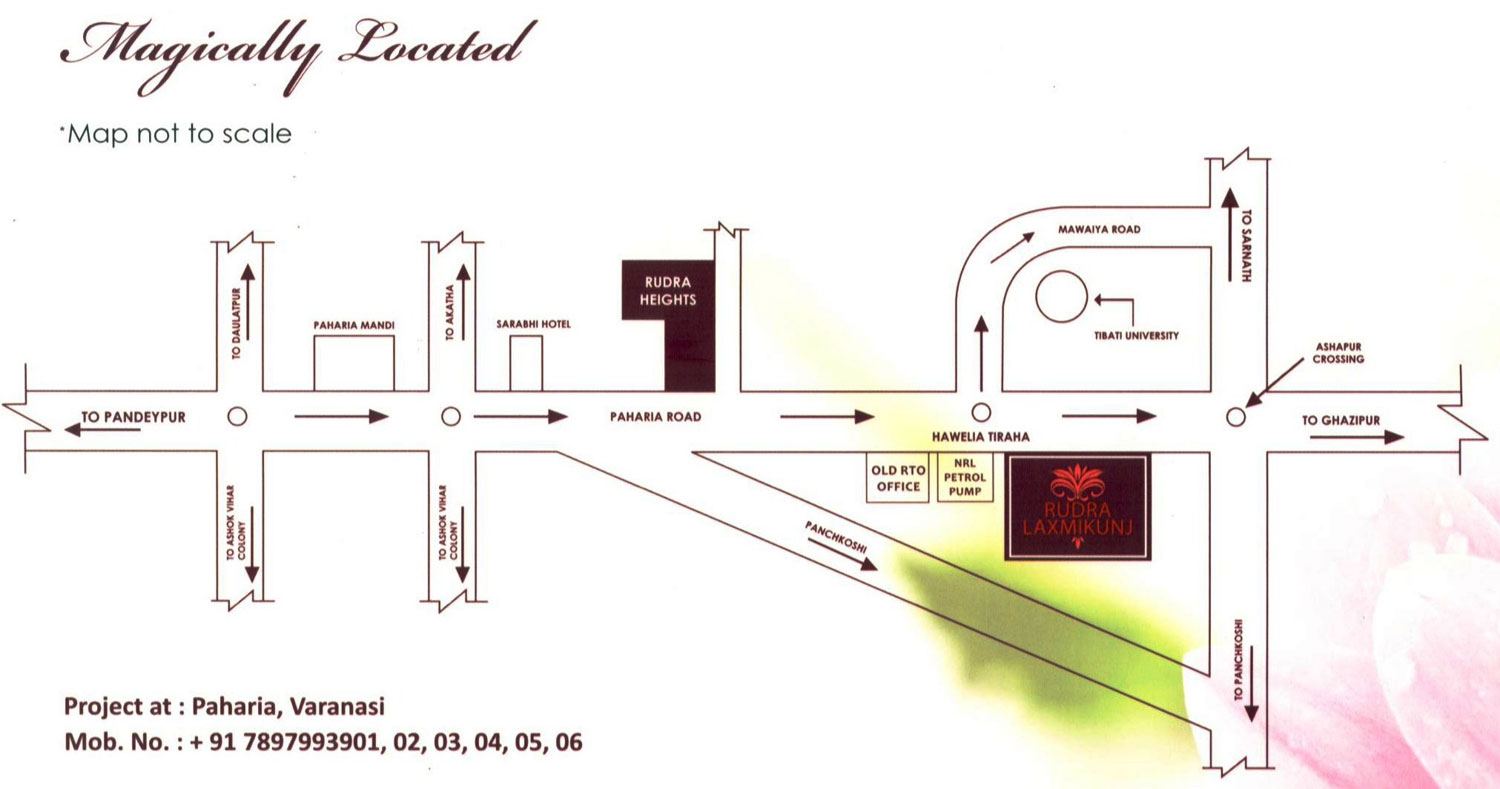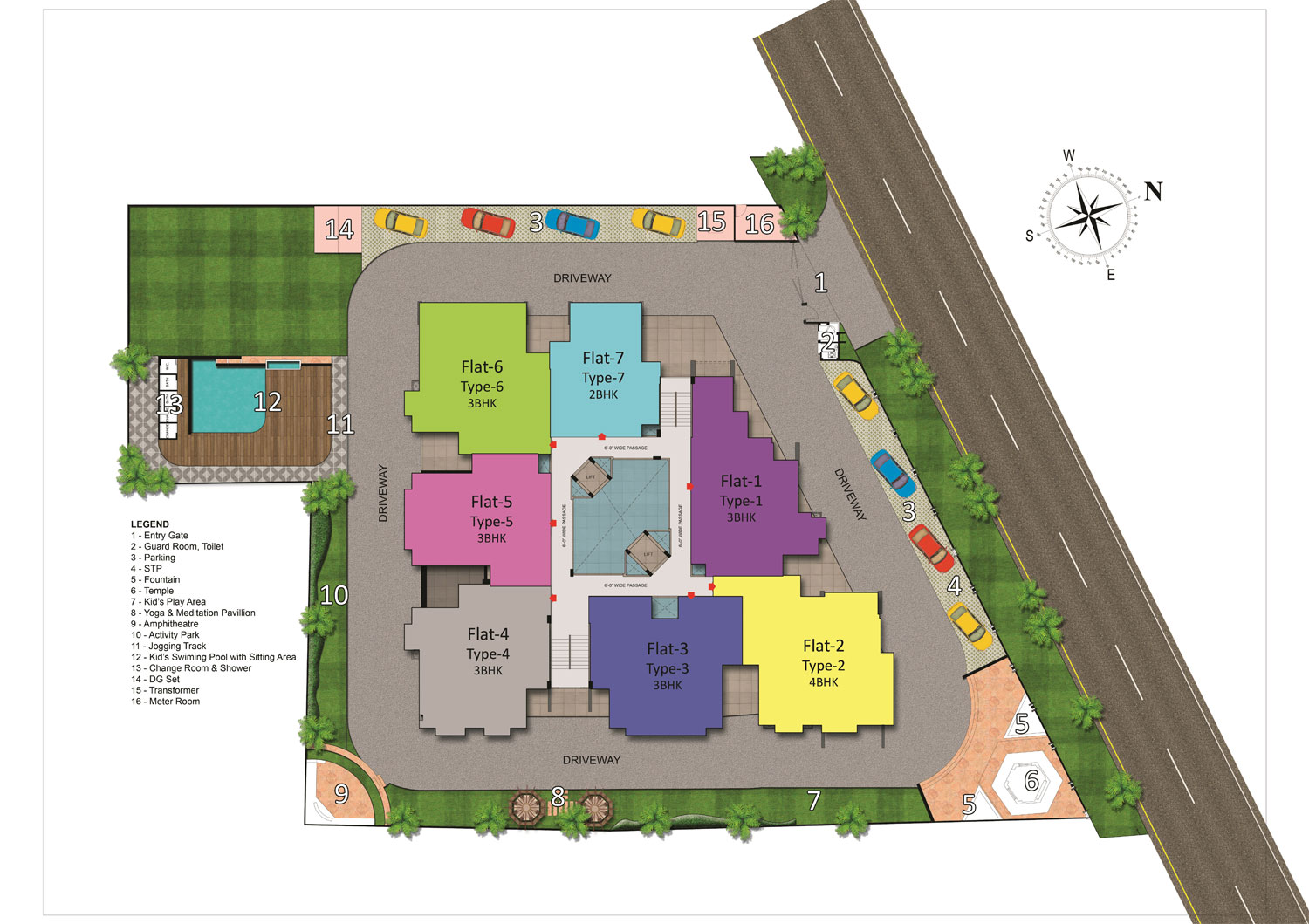Overview
A landmark In itself, graciously designed structure which is a fusion of modern technology and a great architecture. It creates an aura around the structure giving you, your own breathing space. Wake up to the warmth of blissful mornings and let the cool breeze rejuvenate your soul.
Redefining comfort living, you do not have to take time out to partner yourself as the project includes state of the art features which helps you revive your mind body & soul. Think lifestyle think Rudra Laxmikunj.
Site Address
Rudra Laxmikunj Pahariya, Beside NRL Petrol Pump, Varanasi
Features & Facilities
-
Earthquake Resistant RCC framed Structure
-
VDA Approved
-
2, 3 & 4 BHK Gated Apartments
-
65% (approx.) Open Area
-
Aesthetic Elevation
-
Well Decorated Lift Lobby
-
Fully Equipped Gymnasium
-
Multipurpose Hall
-
Indoor Games
-
Jogging Pathway
-
Amphitheatre
-
Activity Park
-
Kid’s Swimming Pool with Change Room, Shower & Toilet
-
Pool Side Sitting Area
-
Kid’s Play Area
-
Yoga & Meditation Pavilion
-
Fountain with Sitting Area
-
Temple
-
EPABX connectivity/Intercom in each apartment
-
Reception & Waiting Area
-
Ample Parking Space – Basement, Open & Stilt
-
Power backup in Flats & selected common areas
-
24*7 Security with CCTV at Entrance
-
24*7 Water Supply
-
Rain Water Harvesting & Storm Water Drain
-
Fire Fighting System
-
Brick Coba Treatment on Terrace for Heat Reduction
-
Anti-Termite Treatment
-
Street Lights on Boundary Wall
-
Automatic SS Passenger Lifts
-
Common Toilet for Drivers and Servants
-
Guard Room with Toilet
-
Transformer & Genset
-
S.T.P.
-
Guard Room
-
Finance Facility from all Leading Banks
-
Earthquake Resistant RCC framed Structure
-
VDA Approved
-
2, 3 & 4 BHK Gated Apartments
-
65% (approx.) Open Area
-
Aesthetic Elevation
-
Well Decorated Lift Lobby
-
Fully Equipped Gymnasium
-
Multipurpose Hall
-
Indoor Games
-
Jogging Pathway
-
Amphitheatre
-
Activity Park
-
Kid’s Swimming Pool with Change Room, Shower & Toilet
-
Pool Side Sitting Area
-
Kid’s Play Area
-
Yoga & Meditation Pavilion
-
Fountain with Sitting Area
-
Temple
-
EPABX connectivity/Intercom in each apartment
-
Reception & Waiting Area
-
Ample Parking Space – Basement, Open & Stilt
-
Power backup in Flats & selected common areas
-
24*7 Security with CCTV at Entrance
-
24*7 Water Supply
-
Rain Water Harvesting & Storm Water Drain
-
Fire Fighting System
-
Brick Coba Treatment on Terrace for Heat Reduction
-
Anti-Termite Treatment
-
Street Lights on Boundary Wall
-
Automatic SS Passenger Lifts
-
Common Toilet for Drivers and Servants
-
Guard Room with Toilet
-
Transformer & Genset
-
S.T.P.
-
Guard Room
-
Finance Facility from all Leading Banks

