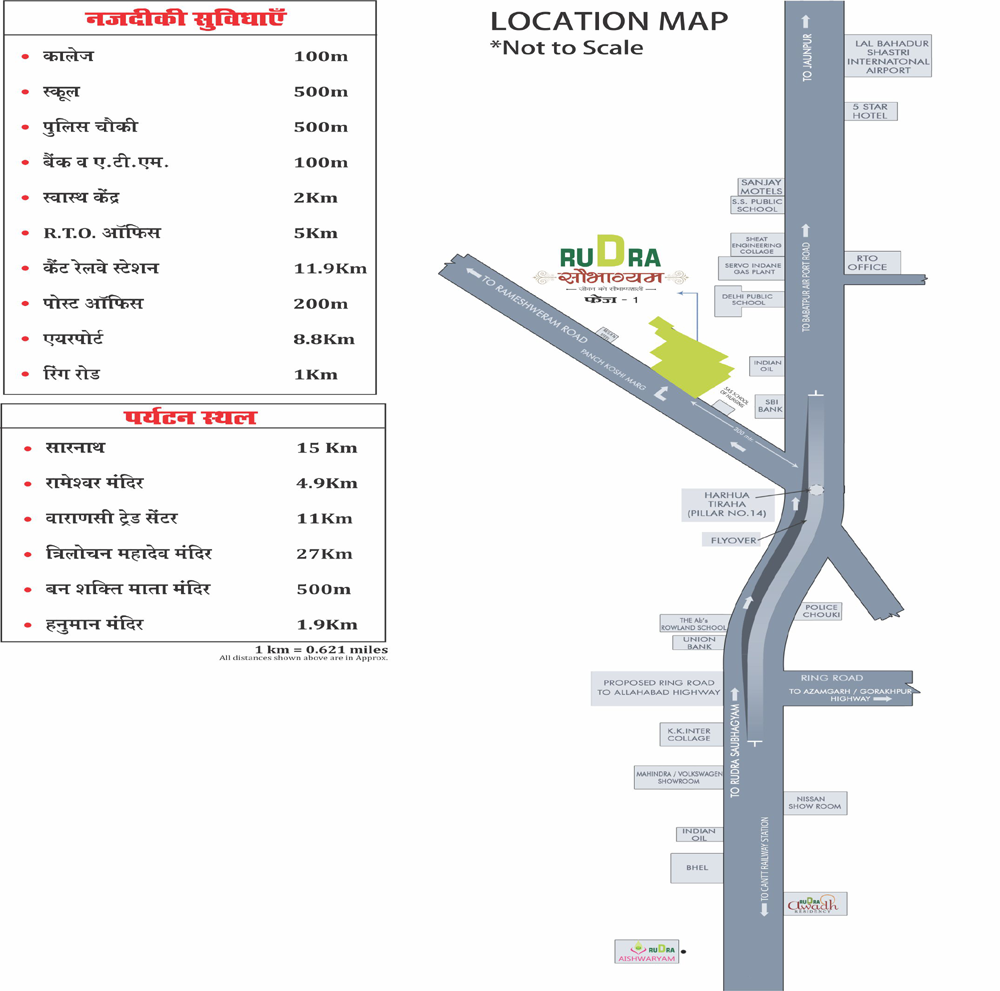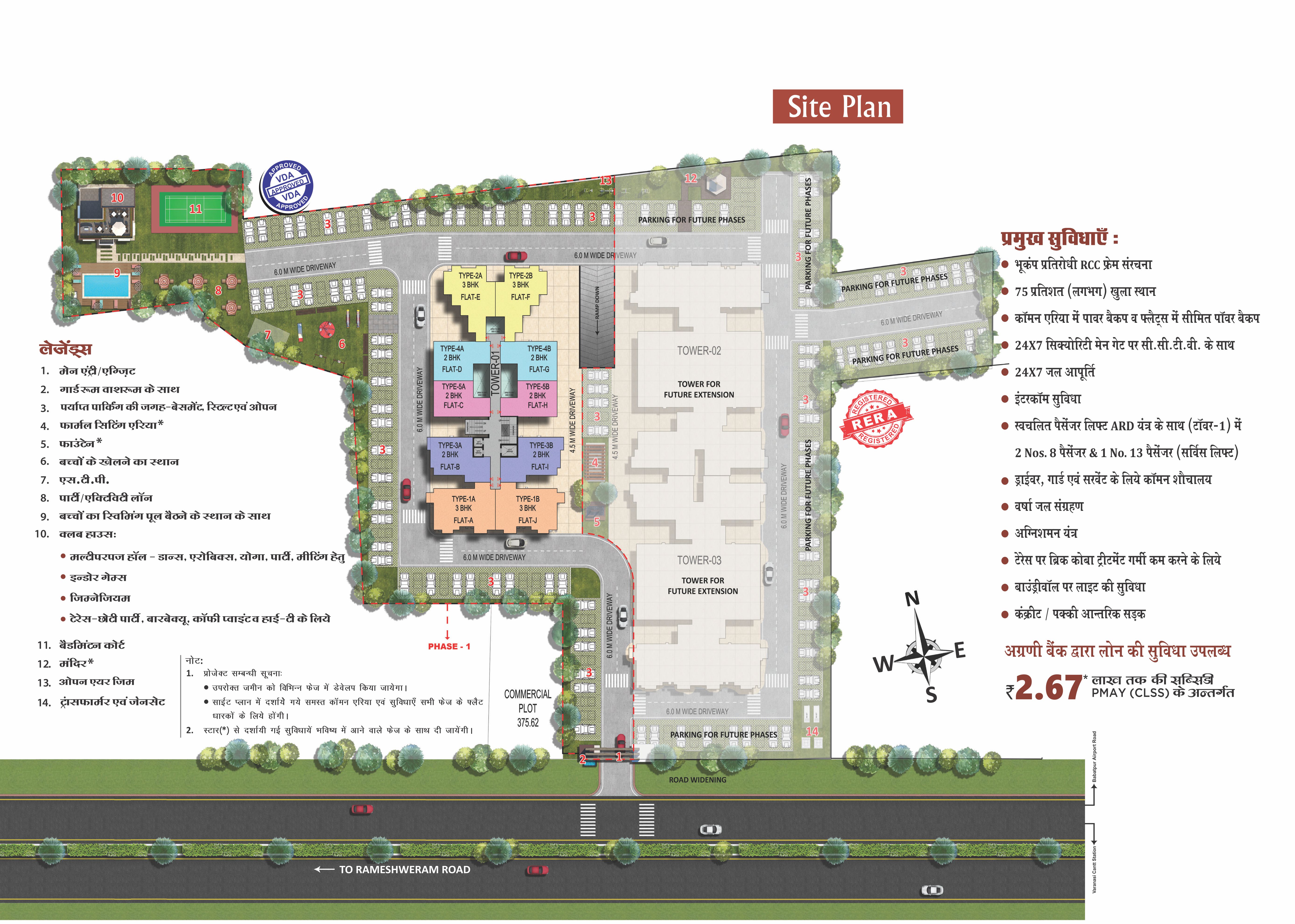Overview
Rudra Group Presents another milestone “Rudra Saubhagyam”, a new destination of pocket friendly luxury and comfort. The project is a perfect blend of Modern Architecture, Club Class facilities, Safety and Peace of Mind. The amenities infused in this project is a treat for all age group. To enable your dream of own home come true we have taken due care of placing each element in the project at proper place. The facility of Club House is a bundle of attraction which offers multiple facilities whether it is related to health, games or entertainment.
Site Address
Rudra Saubhagyam Harahua (Airport Road)-Rameshwaram Road, Varanasi
Features & Facilities
-
Earthquake Resistant RCC framed Structure
-
VDA Approved
-
2 & 3 BHK Gated Apartments
-
75% (approx.) Open Area
-
Aesthetic Elevation
-
Well Decorated Lift Lobby
-
Club House:
-
Multipurpose Hall for Dance, Aerobic, Yoga, Parties, Meeting etc.
-
Indoor Games
-
Fully Equipped Gymnasium
-
Terrace for Small Parties, Barbeque, Coffee Point, Hi-Tea etc.
-
Party Lawn cum Activity Park
-
Kid’s Swimming Pool with Sitting Area
-
Kid’s Play Area
-
Badminton Court
-
Formal Sitting Area*
-
Open Air Gym
-
Fountain*
-
Temple*
-
Ample Parking Space – Basement, Stilt & Open
-
Limited Power Backup in Flats and Power Backup in Common Areas
-
24*7 Security with CCTV at main entrance of the project
-
24*7 Water Supply
-
Intercom facility
-
Automatic Passenger Lift with ARD System in Tower-1 2Nos. 8 Passenger & 1 No. 13 Passenger (Service Lift)
-
Common Toilet for Drivers, Guard and Servants
-
Rain Water Harvesting/Storm Water Drain
-
Fire Fighting System
-
Brick Coba Treatment on Terrace for Heat Reduction
-
Transformer & Genset
-
Lights on Boundary Wall
-
Concrete / Paved Internal Roads
-
Guard Room with Toilet
-
S.T.P.
-
Finance Facility from all Leading Banks
-
Note: Amenities Marked with (*) will be provided with phases to be launched in future.
-
Earthquake Resistant RCC framed Structure
-
VDA Approved
-
2 & 3 BHK Gated Apartments
-
75% (approx.) Open Area
-
Aesthetic Elevation
-
Well Decorated Lift Lobby
-
Club House:
-
Multipurpose Hall for Dance, Aerobic, Yoga, Parties, Meeting etc.
-
Indoor Games
-
Fully Equipped Gymnasium
-
Terrace for Small Parties, Barbeque, Coffee Point, Hi-Tea etc.
-
Party Lawn cum Activity Park
-
Kid’s Swimming Pool with Sitting Area
-
Kid’s Play Area
-
Badminton Court
-
Formal Sitting Area*
-
Open Air Gym
-
Fountain*
-
Temple*
-
Ample Parking Space – Basement, Stilt & Open
-
Limited Power Backup in Flats and Power Backup in Common Areas
-
24*7 Security with CCTV at main entrance of the project
-
24*7 Water Supply
-
Intercom facility
-
Automatic Passenger Lift with ARD System in Tower-1 2Nos. 8 Passenger & 1 No. 13 Passenger (Service Lift)
-
Common Toilet for Drivers, Guard and Servants
-
Rain Water Harvesting/Storm Water Drain
-
Fire Fighting System
-
Brick Coba Treatment on Terrace for Heat Reduction
-
Transformer & Genset
-
Lights on Boundary Wall
-
Concrete / Paved Internal Roads
-
Guard Room with Toilet
-
S.T.P.
-
Finance Facility from all Leading Banks
-
Note: Amenities Marked with (*) will be provided with phases to be launched in future.

